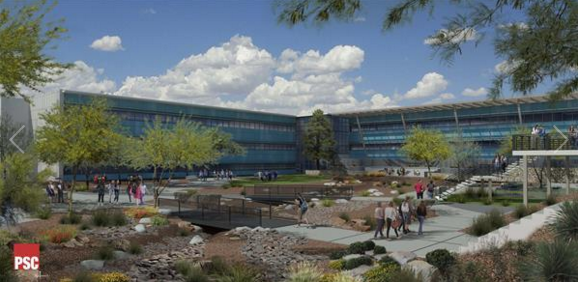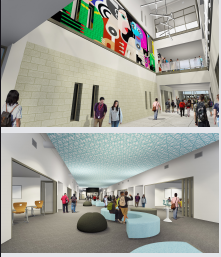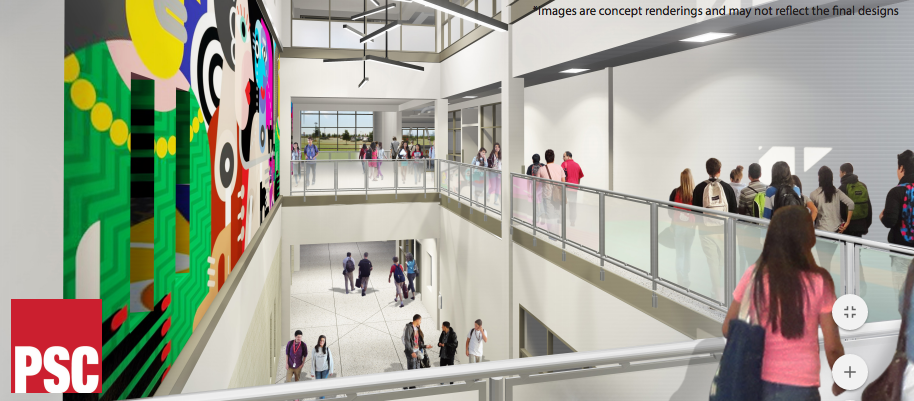Construction, renovations kick off 2018 school year
August 28, 2018
The first phase of Coronado’s 2016 bond project is underway as parking changes, field updates, and construction begin.
The scope of this project focuses on the demolition and reconstruction of “A” building and “B” building, a new field house, mechanical and electrical updates to the main gym, two new parking lots, shot put and discus field events, on-site retention ponds, and general campus improvements. This new field house will include a trainer room, locker rooms for football, baseball, soccer, tennis, softball, as well as an office for the coaches.
The total budget for this project is estimated at $68,257,215 with $53,200,000 allotted to construction.
Phase one of the bond project began this past summer and will extend to the end of November. The main projects of this phase include alterations to parking lots around campus, updates to the track and field, the abatement of “B” building, and the construction of retention ponds.
The abatement of “B” building began Monday, August 20th, and is expected to take around six weeks. Workers will be on site throughout the school day until the project is finished. “B” building will be locked for the duration of this period.
Fences and warning signs are located around “B” Building to ensure the safety of students, faculty, and staff.
“We work very closely with contractors [AO General] to make sure safety measures are in place,” Margaux Dalbin, bond outreach coordinator, said. “We want to ensure that you [students] are safe and instruction can continue as normal.”
A 208-space parking lot is currently being built where the track and field events used to be located. Football, band, theater, dance, volleyball, basketball, soccer, and baseball students are encouraged to park in this lot, as they will end their day in this area.
The first two faculty parking lots along Thunderbird Alley will not be available second semester. At this time, the old “senior” parking lot will be designated for faculty use only. Also, the parking spaces in front of “B” building will only be available for the first semester.
EPISD and the city of El Paso will be building a student-designated parking lot next to Cloudview Park and the Coronado softball field.
“Construction should begin in the fall and it should become available towards the beginning of second semester,” assistant principal Ronald Dentinger said.
These parking spots will compensate for the loss of faculty parking along Thunderbird Alley and in front of “B” building after the first semester.
The new parking lots also aim to alleviate the amount of parked cars in surrounding neighborhoods, specifically along El Puente and other nearby streets.
150 additional parking spaces will be available following the completion of phase one. This is the total after accounting for both additional parking lots added and the loss of the senior and faculty parking lots.
Buildings “A” & “B” will cover approximately 151,000 square feet and will house a total of 70 classrooms. The structure of the building will form an “L” shape, as “A” and “B” building will merge into one main building facing Champions Place.

The main building will form an “L” shape with a courtyard in the center.
“B” Building will be demolished using partial demolition for two months during spring semester of 2019. No implosions will take place.
Construction on “B” building will be completed during the spring of 2020. Students are expected to occupy the building during the fall of 2020. “A” building will be demolished once “B” is occupied and will be completed and ready to move in during the spring semester of 2022.
To reinforce the 21st Century style of learning, a wide variety of standard classrooms, large classrooms, and break out spaces will be provided. The class of 2017 will donate a mural to decorate the interior of the main building.

Site plans aim to model the interior after the 21st Century learning style.
Within the “L” shape will be a large open courtyard filled with updated chairs and tables, vegetation, and other aesthetic features.
The new building will also have improved safety measures. There will be one main entrance located where building “A” is currently situated (facing Champions Place) for anyone entering the campus after school has begun. An EPISD police officer will be stationed near the main entry. Information Technology (IT) will also be installing security systems that secure the building and hallways automatically in the event of a lockdown.
After the main construction is complete, any remaining money will be allocated to the Title 9 building and the current field house under the stadium.
Other bond projects completed within EPISD include the purchase of 33 77-passenger regular education buses with a three-point safety belt system, 21 new playgrounds with shade structures, and the establishment of a main entrance secure entry system installed at Lundy, Western Hills, Mesita, and other elementary schools.
For more information regarding the Coronado bond project, visit https://www.episd.org/Page/956.
